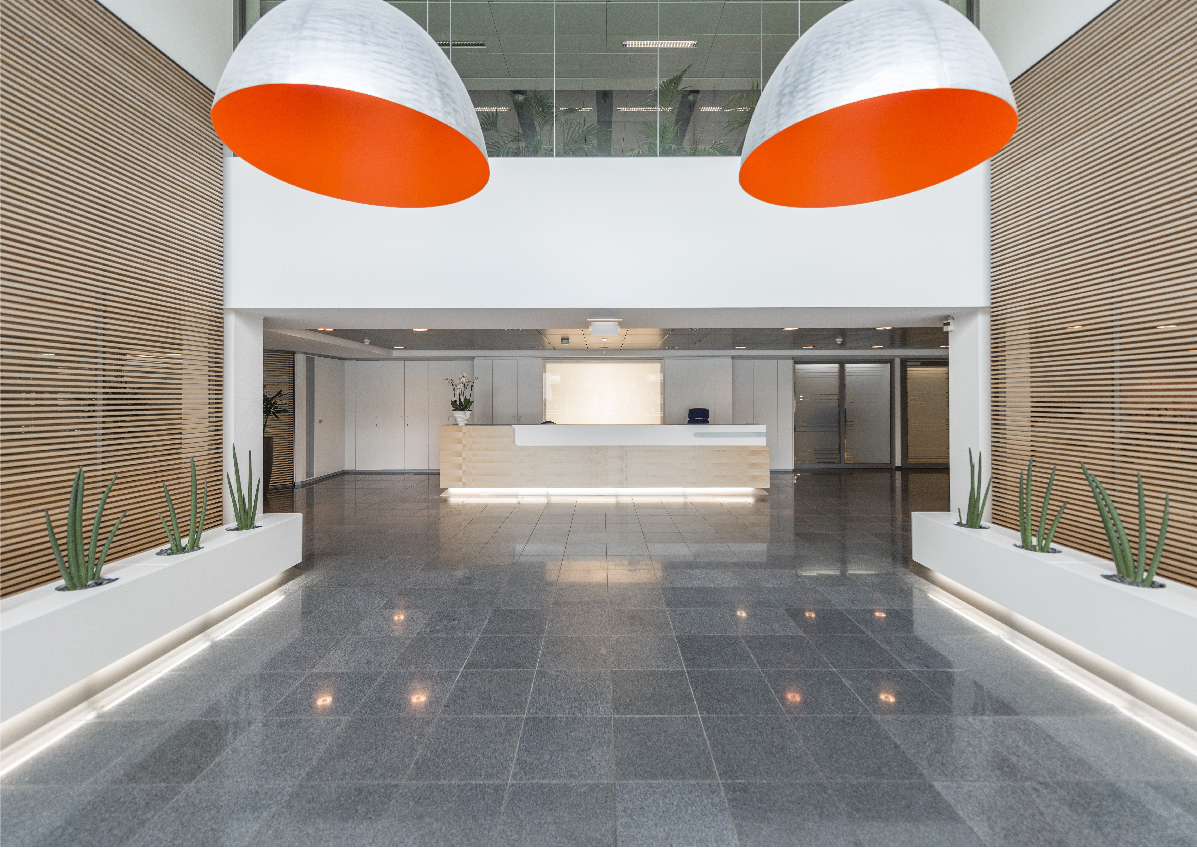TECHNICAL SPECIFICATIONS
IKAROS 2.0 benefits from high quality technical equipments and complies with the latest standards.
It provides flexible, efficient and comfortable surfaces for occupants.
The offices are equipped with modern techniques like cooled ceilings, raised floors,
ventilation and external blinds. Steps to obtain a BREEAM certification are in progress.
- Cooled ceilings (brand new cold production)
- Heating through radiators
- Ventilation (supply air through the floor and return air through the ceiling)
- Modulation of 1,25 m
- Double glazing
- Opening windows frames
- External blinds
- Raised floors with floor boxes
- Light fittings
- Existing carpet
- Fire detection system
- Access control
- Lifts and goods lift
- Restaurant & sandwich bar
- Free height +/- 2,60 m
- Sprinkler system in the underground car park
- Restrooms
- Parking ratio : 1 space for 31 m² of office space (Apollo), 1 space for 33 m² of office space (Artemis)
- Fiber present in the building
- Possibility to take over the existing fit-out

AREAS FOR RENT

New BACS/RICS measurement : gross lettable areas
PLAN – FLOOR 2


